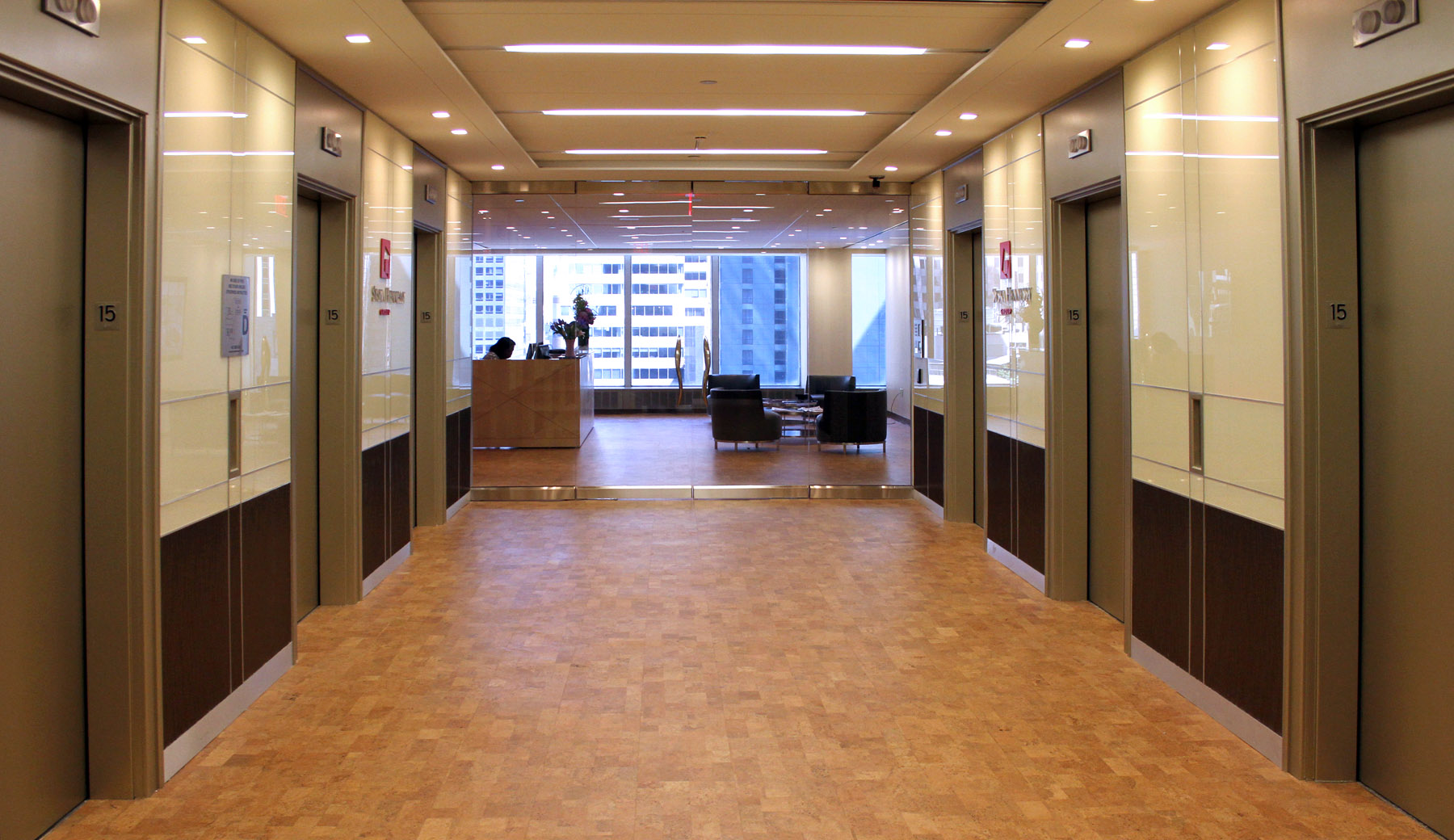Renovation and Interior Design
A 65,000 square foot space planning and interior design project for the Syska Hennessy Group’s New York City Headquarters. The complete interior renovation occupies the 14th and 15th floors of the high-rise building and includes many sustainable design features, in keeping with LEED Gold Certification requirements, such as: Energy efficient HVAC equipment with economizers that maximize the fresh air and quality of indoor air; Large expansive windows; Low partitions and limited full walls to maximize natural day lighting; Selection of materials based on percentages of recycled content and low VOC emissions.
collections
