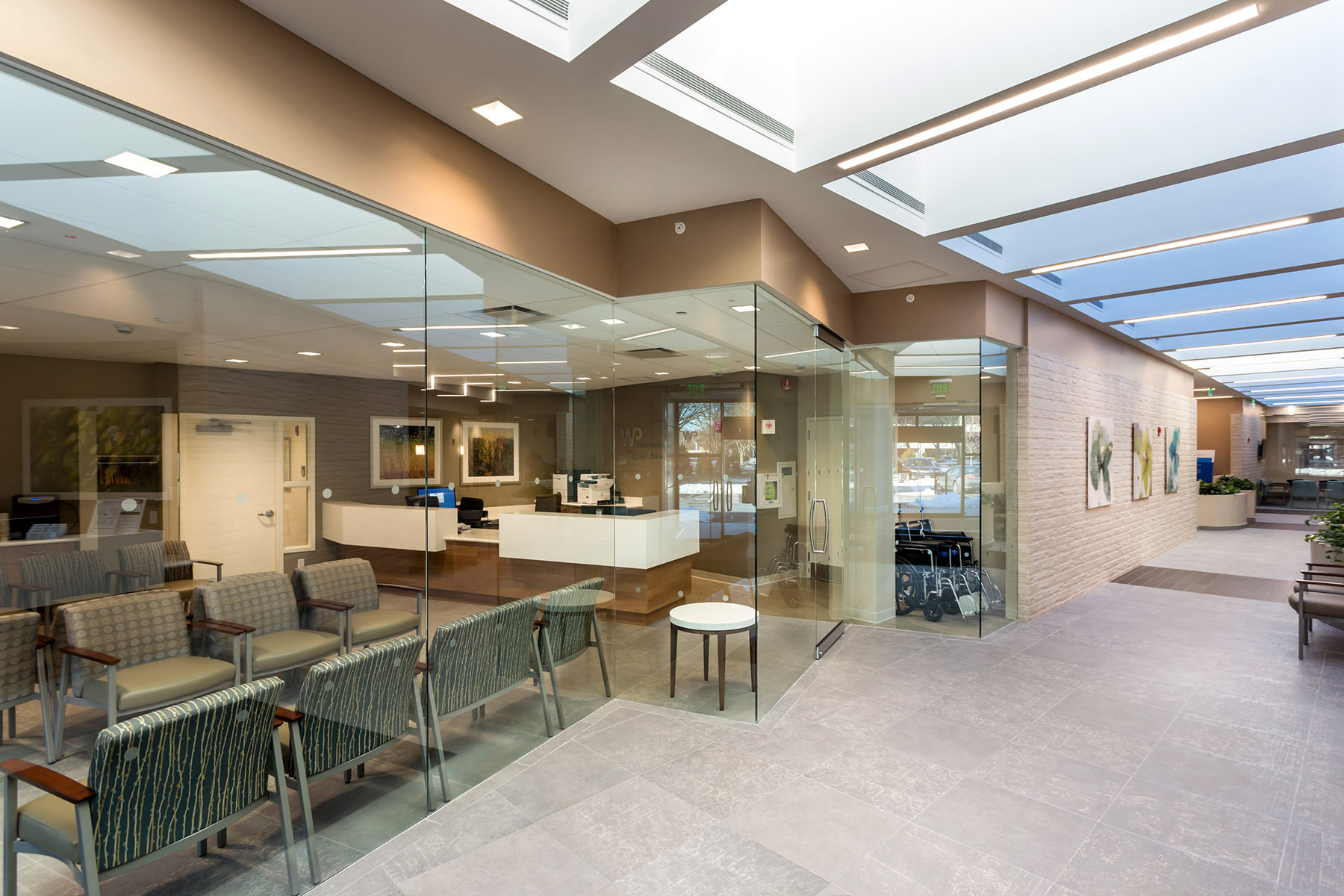Adaptive Reuse for a Medical Office Building
Lothrop Associates redeveloped an existing 24,000 square foot building into a new state-of-the-art Medical Office Building for White Plains Hospital. The new facility, offering Urgent Care, Primary Care, Diagnostic Imaging and Physical Therapy/Occupational Therapy services was designed with a fully sky-lighted central circulation core called “Main Street” and a modular room footprint to allow flexible future alterations. The renovation also included a facade upgrade with a new entrance, parking improvements and exterior landscaping.
collections
