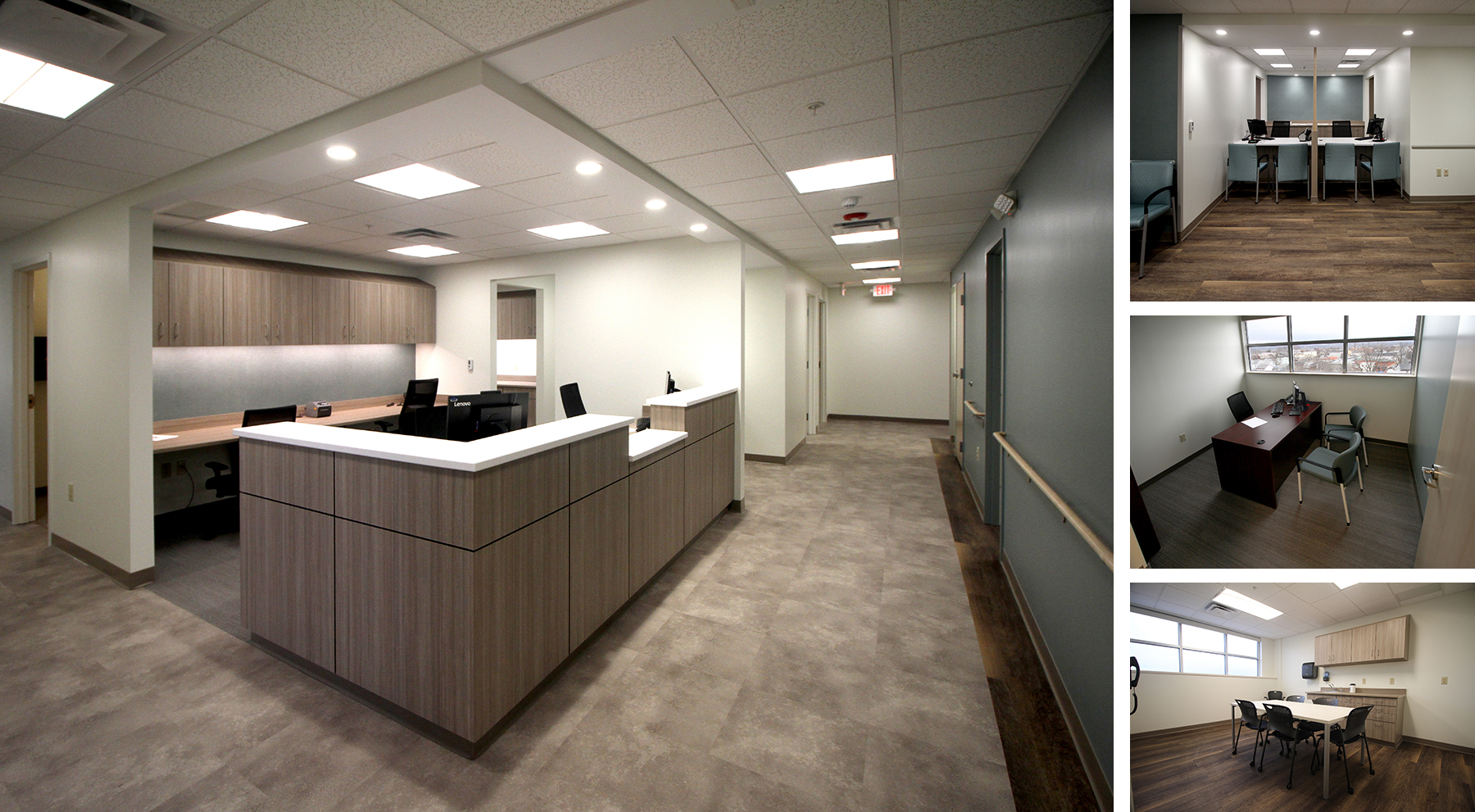Renovation and Interior Design
5,000 square foot outpatient suite for surgical sub-specialties in an existing medical office building. Lothrop Associates provided programming, planning, construction documents and interior design services for the new space which included exam rooms, procedure rooms, physician’s offices and administrative offices.
collections
