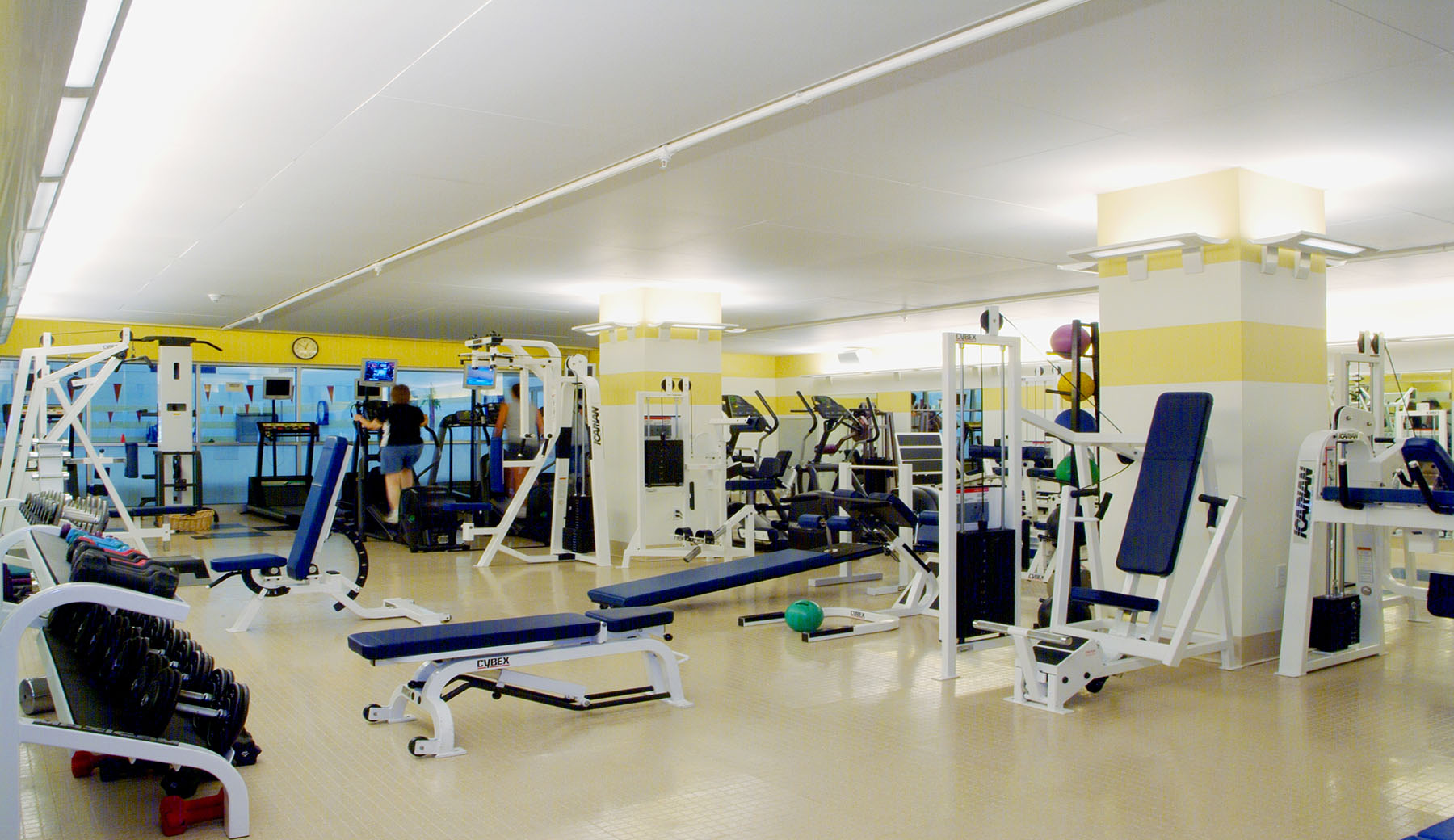Master Plan, Addition and Renovation
Multi-Phased Master Plan and Renovation for the Greenwich YWCA. The project involved a 20,000 square foot expansion and was completed in three phases. Phase I included a new dance studio, meeting rooms and a cafe. Phase II included interior and exterior renovations to create a daycare center. Phase III included the expansion of the wellness center, a new pool, renovation of the existing pool, and expansion and renovation of locker rooms and day care facilities.
collections
